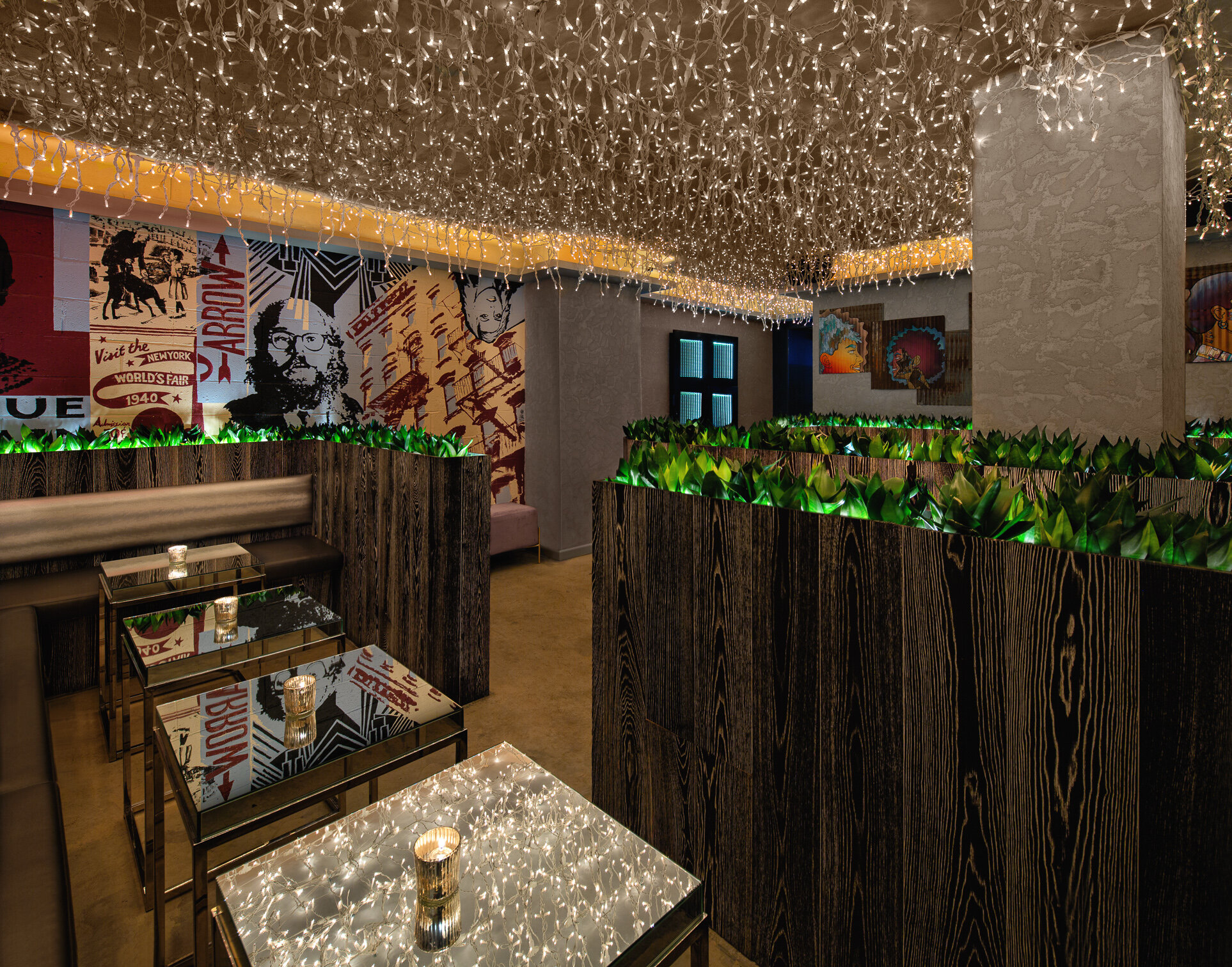




NEW YORK , NY | 2500 SQ. FT. | SEATS 150
The design conjures up a modern club house open to all. The restaurant holds a myriad of surprises, unfolding and leading the guest to lounge, mingle and relax. The restaurant features three distinct areas- the front dining and bar; the middle lounge and the back Living Room.
The front dining and bar is comfortable and inviting, lined with rustic plaster walls and plant specimen-filled “laboratory” cabinets. The bar is separated from dining by a custom metal and wood screen, which also houses a drink rail.
In the next room one discovers a casual indoor “garden” room with a whimsical low wood-clad plant wall and dynamic Manhattan-inspired mural .
Further along, this opens up into a large relaxed living room, with comfortable furniture and fireplace, to while away the hours.
Every detail has been meticulously designed, with materials, colors and finishes that delight the eye. This is truly a place to spend time and ruminate the day whilst sipping bourbon in your neighborhood living room lounge, or seeing friends, or entertaining.
