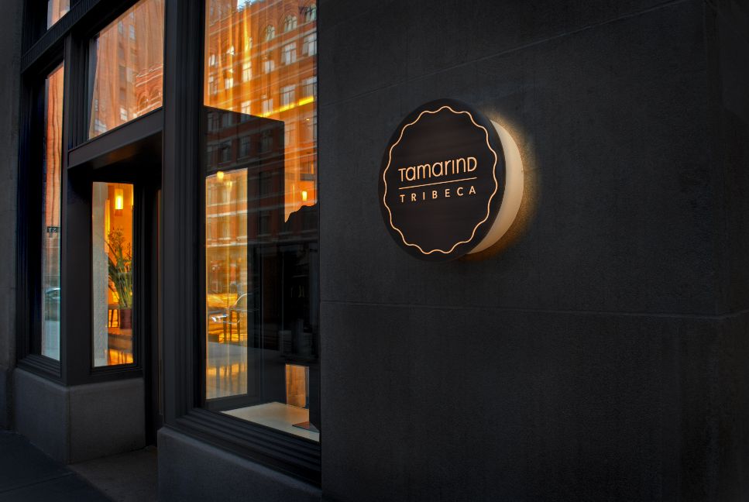
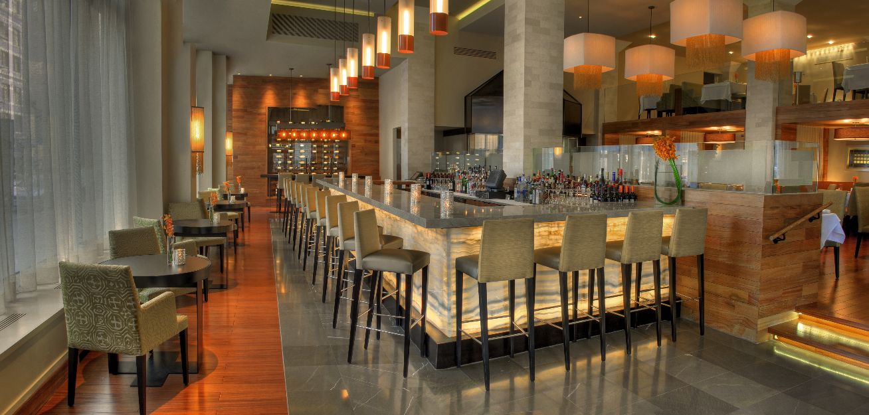
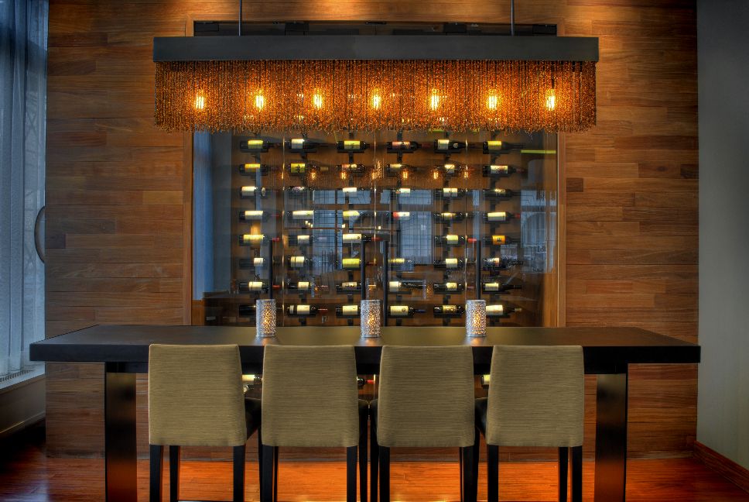
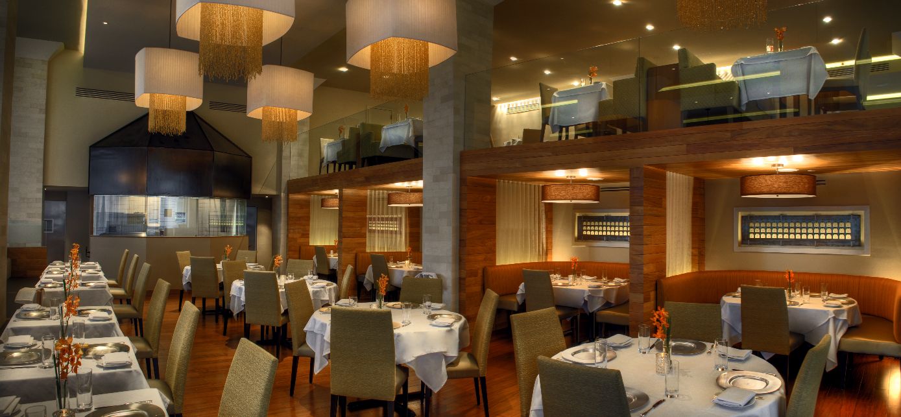
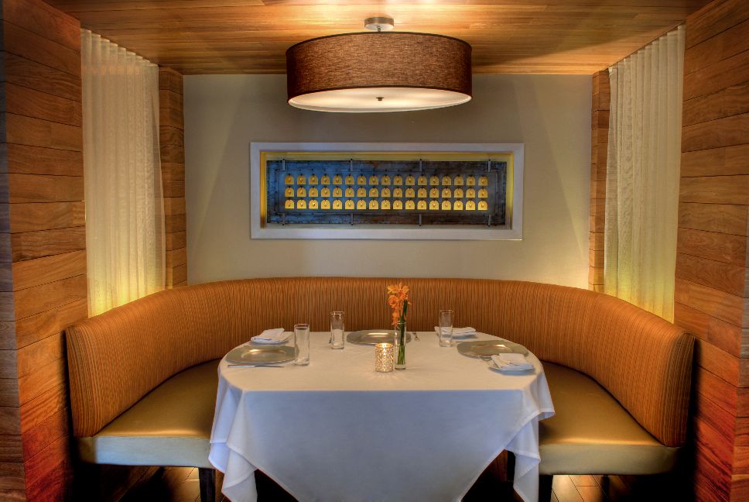
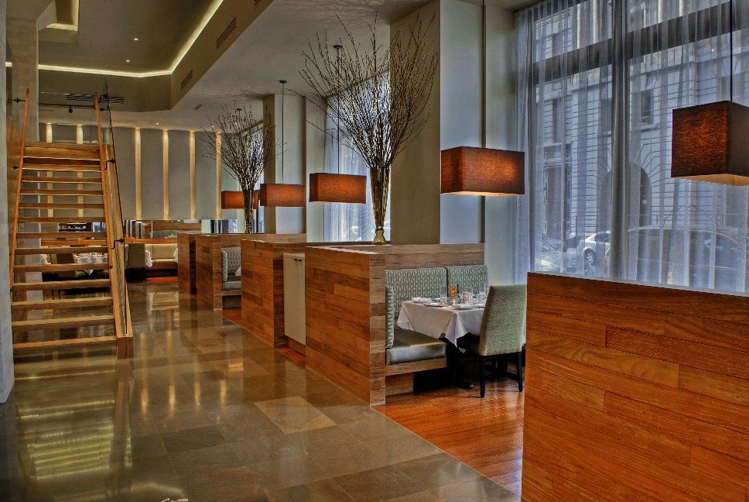
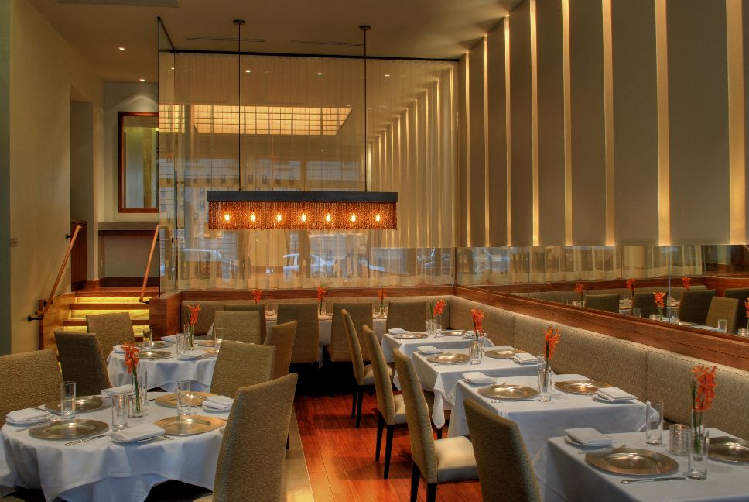
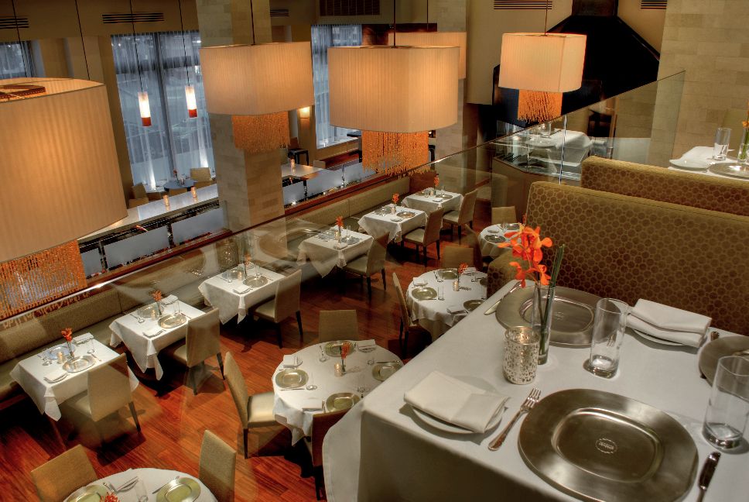
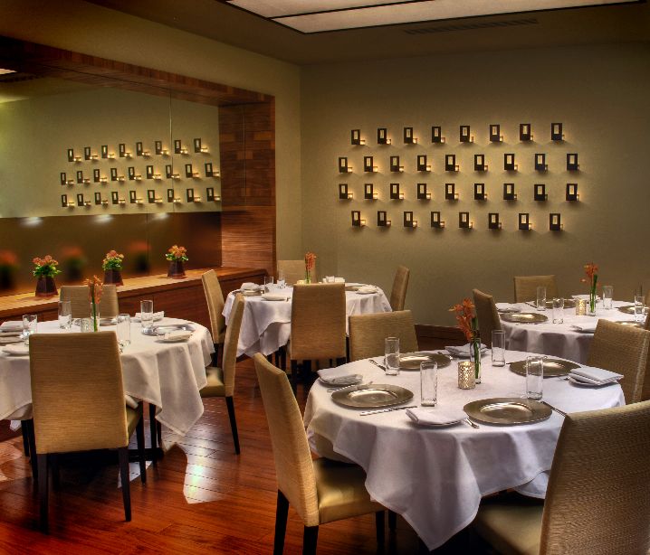
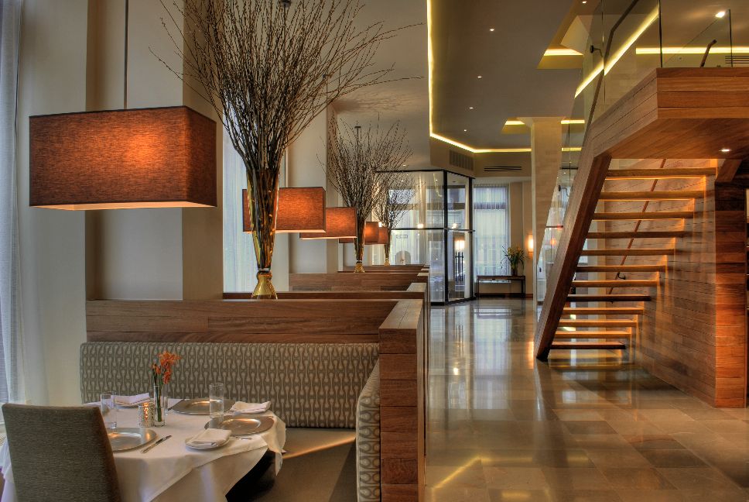

TAMARIND - TRIBECA
NEW YORK, NY | 7,000 SQ. FT. | SEATS 188
Tamarind Tribeca is the second Tamarind completed by the firm. The challenge was to make the most of its soaring loft space while creating warm, intimate pockets for dining and drinking.
The design for the restaurant epitomizes the firm's sensibility for conceiving restaurant spaces as a series of vibrant "urban" social places.
